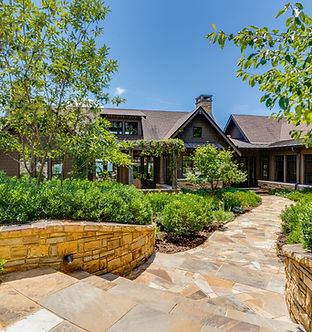
FEATURES
EXCLUSIVE MYERS POINT
Breathtaking panoramic views of Lost Cove, Champion Cove and the Cumberland Plateau greet you from nearly every window in this spectacular, custom-built mountain retreat in exclusive Myers Point. Meander along beautiful pathways through enchanted perennial gardens to your private overlook, where you may even spot herds of buffalo grazing in the valley below. Bring a bottle of your favorite wine to enjoy as you drink in one of the most spectacular views you will ever see.
THE COMMUNITY
• 480-acre private community
• Only 24 owners
• Protected lakes & panoramic views
• 7 miles to Sewanee: University of the South
INCOMPARABLE MOUNTAIN RETREAT
• Custom designed and built
for the site
- Architect: Michael Marchetti, The Marchetti Company
- Interior Design: Deb Ball,
Studio Interiors, Inc.
• Matchless views
• Expansive, light-filled rooms
• Soaring timber-framed ceilings
OUTDOOR LIVING AREAS
• Flagstone walkways lead to entrance and meander through front grounds
• Expansive, timber-framed, screened porch flanked by spacious flagstone patios—endless mountain views
• Beautiful, wide concrete drive and large parking area | 2-car attached garage
• Partially fenced yard
• Expertly landscaped to accent the house and blend with the natural woodland and bluff
NO DETAIL OVERLOOKED
DESIGNED FOR THE SITE
Upon entering the generously proportioned hearth room, you are greeted by soaring timber-framed
ceilings and an impressive dry-stack stone, woodburning fireplace. The perfect spot to gather with
family and friends, there’s a convenient custom dry bar with glass front cabinetry. Adjacent to the hearth room is an inviting sitting area to dash off a quick note
or perhaps pen the next great American novel.
The gourmet kitchen and formal dining room are seamlessly divided by an expansive, custom quartz
china cabinet with glass front doors and ample storage for linens and fine china. French doors open
from either side of the dining room to the expansive screened porch overlooking mountain views and to
the arbor-shaded terrace by the front entrance.
In the primary bedroom, custom wood beams accent stunning vaulted ceilings, and a sunny alcove
overlooks the view that’s perfect for curling up with a good book. His and hers custom closets with built-ins
lead to the en suite bath with Crab Orchard stone counters and tub surround. The well-designed floor plan also provides privacy when guests come to stay.
A charming library/gallery hall with built-in bookcases
and art niches lead to an office and separate ensuite guest retreat.
This stunning home maintains its stately character with no detail being overlooked, yet somehow manages to feel warm, inviting and a part of the landscape.
Custom designed and built to capture the matchless views.
• Expansive, light-filled rooms
• Soaring timber-framed ceilings
29’x14’ Hearth room
• Dry, stacked-stone fireplace, wood-burning
• Custom dry bar with glass front cabinetry
• Adjacent sitting area
15’x19’ Dining room
• Custom quartz china cabinet with glass front doors
• French doors open to screened porch, mountain views
• Opposite, French doors open to shaded front terrace
15’x18’ Kitchen, eat-in
• Expansive center island
• Cooking area with dry stacked-stone, floor-to-ceiling surround
8’x15’ Gathering room adjoins kitchen
15’x22’ Primary bedroom suite
• Custom wood beams accent vaulted ceilings
• Alcove sitting area overlooks view
• Primary bath with custom his & hers closets, built-ins
• Custom vanities and tub surround of Crab Orchard stone
• Gallery/library hall with wall-to-wall windows leads to guest suites
14’x15’ Bedroom suite #2
• Light-filled room with gorgeous views
• Ensuite bath with large shower
13’x15’ Bedroom suite #3
• Ensuite bath with large shower
10’x15’ Utility room
• Separate entrance with additional storage
Exclusive Myers Point Mountain Retreat
Jaw Dropping Views from every inch of this 5.73 Acre estate with its 3,492 SF Custom Home in Sewanee, Tennessee.
$3,200,000
Gallery




Full Video

Richard Courtney
Courtney & Peebles Property Group
Fridrich & Clark Realty
Broker, ABR, CRS, CRB
License # 0025406
Lisa Peebles
Courtney & Peebles Property Group
Fridrich & Clark Realty
Affiliate Broker, ABR, SRS
License # 302166
For More Information
Or To Schedule A Showing

815 Myers Point. | Sewanee, TN 37375



%20copy.jpg)
